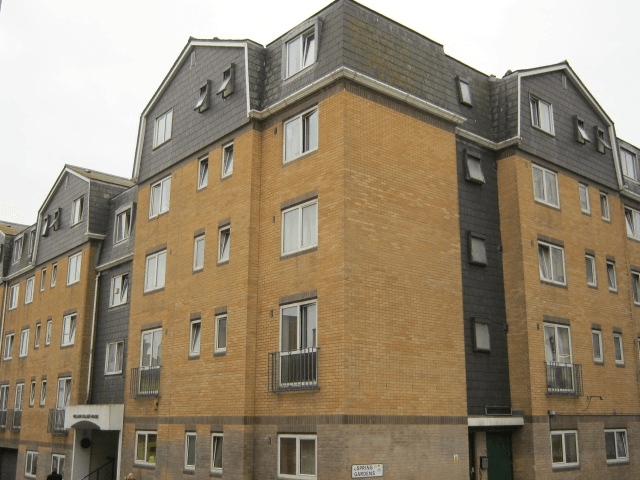Gallery
Residential Conversion
Melrose Design were employed to develop the Performance Design of the MEPH Services for the convserion of part of the existing building from retail to residential. The finished development will provide 8 No. apartments
Social Housing
We have been delighted to have been appointed to undertake the design of the ME and PH Services to RIBA Stage 4 for the remodel and upgrade of this Social Housing project in central Brighton
Office Conversion
Proposal to alter the internal layout to re-provide small office spaces at each level, to replace the existing pitched roof of the 3-storey block with new roof extension to provide approximately 280sm additional of-fice space.
To improve the internal layouts of the existing building which is currently subdivided vertically with the ma-jority of offices having no access to the existing lift and relying on internal staircases. The applicant seeks to create internal corridors to ensure each smaller office can be reached by the centrally located lift.
We have provided the M, E and PH Engineering services design to RIBA Stage 4, to include new LED lighting throughout, new main and sub-sub-main distribution, new small power throughout, telecoms and data sys-tems, new fire detection and alarm system throughout, new VRV air conditioning throughout and local me-chanical ventilation to kitchenettes and W.C.s, new Hot and Cold Water services and above ground drain-age.



